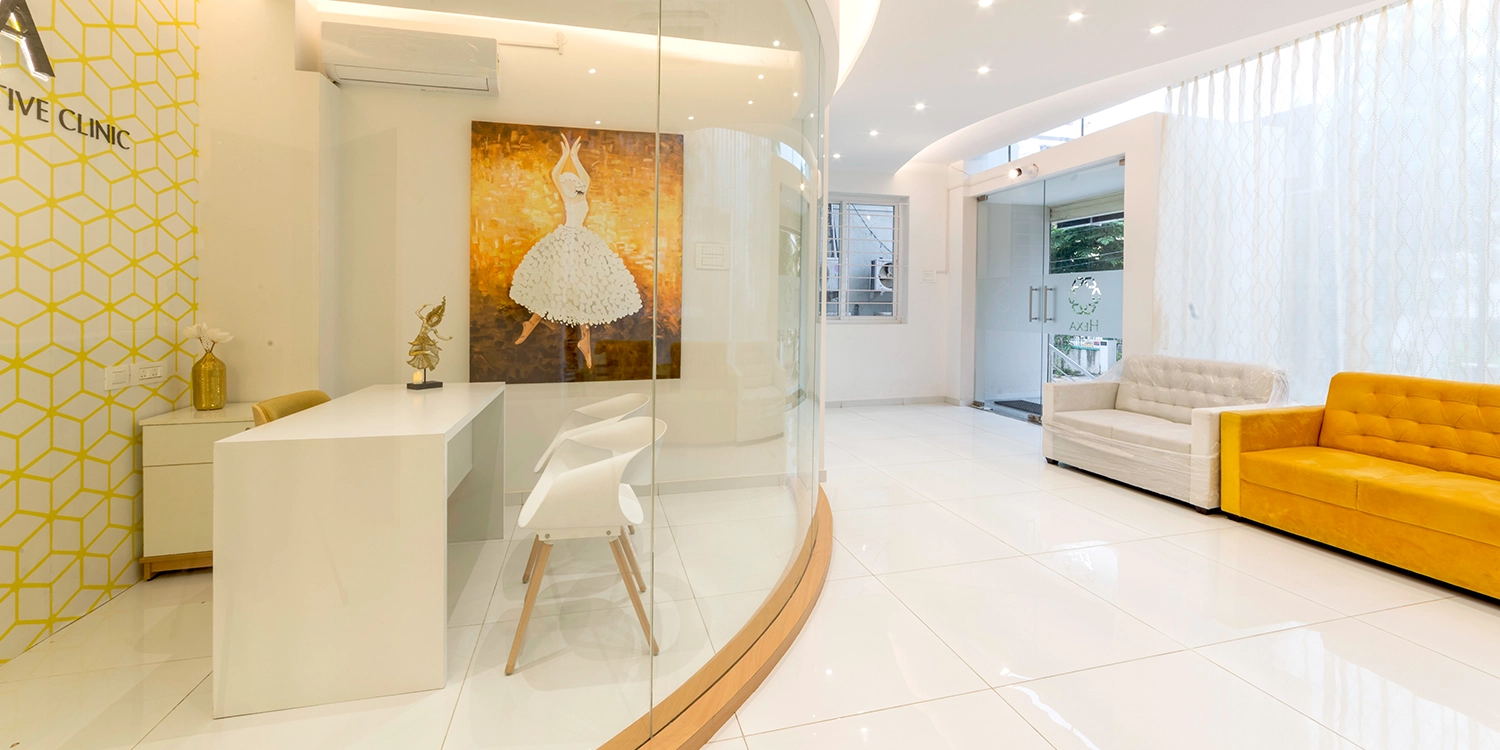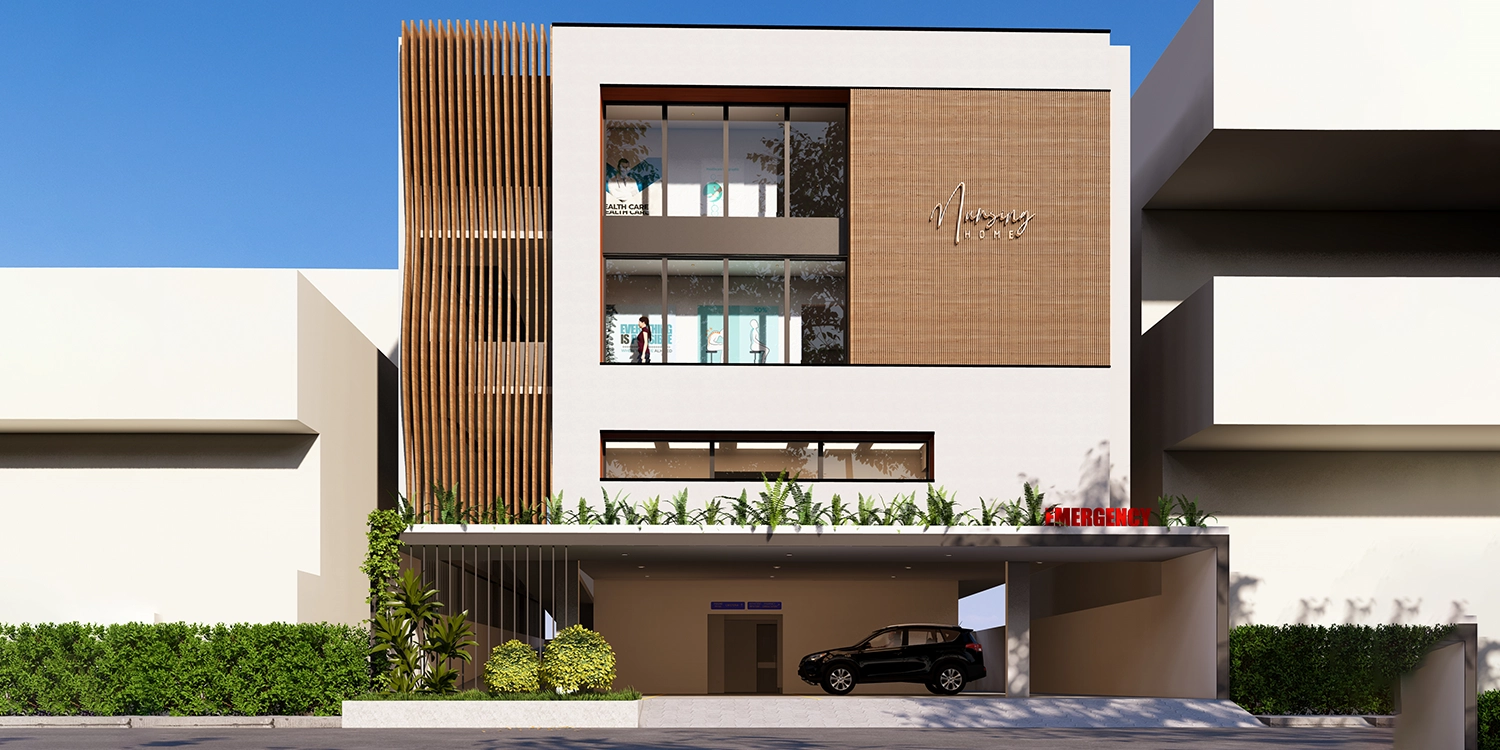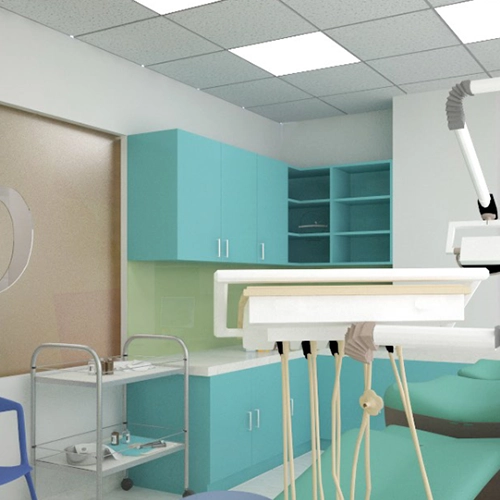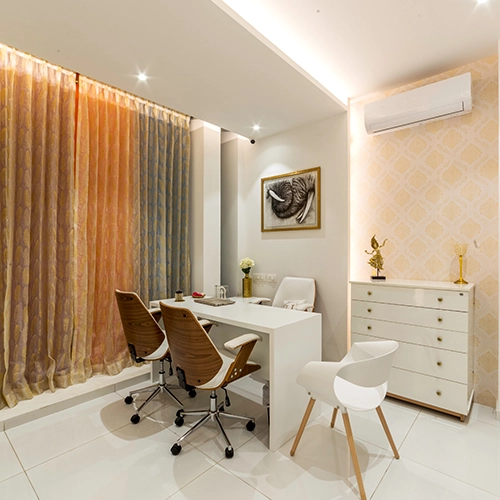Premium Nursing Home Interior Designers in Coimbatore
The design of nursing homes emphasizes creating safe, comfortable, well-organized spaces that provide residents with a better daily experience while also enabling staff productivity. Each space is customized to suit the unique individual needs of its users to be functional and homelike. When designing resident rooms, common lounges, dining rooms, therapy rooms, recreation rooms or any other rooms, we make it as accessible as possible by all residents. Every piece of furniture, lighting, color, or material is thought of in terms of functionality, durability, and beauty. The arrangement for each space encourages movement and effortless entry and circulation around the nursing home. We work closely with nursing home administrators to design modern, appealing, well-equipped, and homelike spaces for residents from concepts to reality. We create functional, safe, and supportive interior environments through innovative design.

Best Nursing Home & Healthcare Architecture Services
We offer professional architectural services to create nursing homes that are safe, comfortable and completely supportive of residents while also allowing staff to operate efficiently. We focus our designs on the everyday experience of residents and their mobility and the well-being that residents currently enjoy and the efficiency of the operations. The layout of every room in the dining room, therapy area and the lounge or courtyard is planned to be as comfortable as possible, as accessible and as safe as possible. To increase reliability and structural integrity, we also use modern technology, fixtures and furnishings, durable materials and sustainable design. Combining tendencies towards modernity with the resemblance to homes, we culminate in the creation of nursing homes aimed at enhancing the productivity of the staff and improving the quality of life of each resident.

Types Of Nursing Home Interior & Senior Care Living Designs
We provide nursing home design and interior design services in Coimbatore, creating safe, functional, and welcoming spaces. Our designs enhance resident bedrooms, therapy areas, dining areas, and social lounges with convenience, accessibility, and comfort.
Home Care Homes
We offer hygienic, well-designed, and safe living conditions to elderly persons requiring 24/7 medical care. Patient rooms, treatment areas and staff rooms are designed intelligently to provide efficiency, comfort and easily supervise them.


Assisted Living Facilities (ALFs)
We design assisted living spaces that balance independence with support, featuring home-like furniture, safe layouts, and open community areas to promote comfort, social interaction, and well-being.
Residential Care Homes / Group Homes
We create small, intimate environments ideal for small-scale nursing homes. Each space is personal and cozy while maintaining mobility, safety, and daily comfort for residents.


Memory Care Units
Safety, clarity, and calm are the priorities of our memory care designs. Secure hallways, soothing color schemes, and structured layouts enhance residents’ quality of life while supporting caregivers and staff.
Independent Living Communities (ILCs)
We design vibrant, community-oriented living spaces for active lifestyles. Well-lit apartments, shared amenities, and social areas promote independence, engagement, and a sense of belonging.


Hospice Care / Palliative Care Nursing Homes
Our hospice designs focus on peace, dignity, and compassion. Serene interiors, soft lighting, and tranquil communal spaces provide comfort for residents and families during end-of-life care.
Our Process
Architecture
Interior
Understanding Needs
Assess resident, staff, and administrative requirements to ensure safe, functional, and well-organized spaces.
Evaluation & Requirements
Assess resident and staff requirements to plan layouts, furnishings, lighting, and materials for optimal comfort and functionality.
Site Analysis & Concept Planning
Survey the site, optimize layouts, lighting, ventilation, and workflow for efficient operations.
Design Goals & Space Planning
Plan layouts for safety, accessibility, and smooth daily operations while maintaining a welcoming atmosphere.
Design Development & Compliance
Create 3D layouts and structural plans following regulations, safety, and sustainability standards.
Room-by-Room Planning
Furnish therapy areas, lounges, dining halls, and rooms with safe, durable, and comfortable materials.
Budgeting & Scheduling
Prepare BOQ, evaluate contractors, and plan schedules for cost-effective, transparent execution.
Visualization & Material Selection
Use mood boards, drawings, and 3D renders to finalize furniture, finishes, and lighting before implementation.
Handover & Implementation
Supervise construction, resolve issues, and ensure the facility is safe, functional, and ready for use.
Execution & Handover
Supervise installation, review safety and functionality, and deliver fully operational, comfortable interiors.
Why Choose Trigun Studio for Nursing Home Interior Services?

Integrated Design Solutions for Nursing Homes
Trigun Studio provides architectural and interior design for nursing homes, focusing on resident comfort, safety, and efficient staff workflows.

End-to-End Nursing Home Services
We manage all nursing home projects from space planning to interior design and final handover, ensuring functional, safe, and resident-friendly spaces.

Facility Interior Design Solutions
We design assisted living, skilled nursing, rehabilitation, and memory care facilities with safe, accessible, and comfortable interiors for residents and staff.

Collaborative Approach
We collaborate with administrators, personnel and families to make sure nursing home design satisfies operational requirements and comfort and safety of residents.

Innovative & Compliant Solutions
Our designs integrate modern, sustainable practices while following healthcare regulations and accessibility standards for safe and efficient nursing homes.
FAQ
Our interiors, based on healthcare, are comfortably furnished, safe, and accessible to the residents, and their layouts are well designed and relaxing in appearance and will maximize well-being and minimize staff workload.
We deal with renovations, incorporating new safety standards, accessibility, and efficient layouts to maximize comfort for the residents and workflow for the staff.
We offer spatial planning, resident rooms, therapy and recreation facilities, lounges, dining, furniture, lighting, finishes, color scheme, and 3D visualization of supportive and functional interiors.
We write elaborate BOQs, examine contractor offers, and oversee timelines and budgets to be cost-effective and maintain quality, safety, and accessibility.
We design assisted living, skilled nursing, and rehab units and memory care units whose layout, furnishings, and finishes are designed to meet the needs of the residents and workflow of the staff.
We handle projects on a full life cycle basis, including concept and 3D visualization, up to execution, overseeing everything to make it accurate, compliant, and resident-centered functionality.
Frequent inspections of the site, working drawing checks, and contractor monitoring help to keep designs that are safe, accurate, and in accordance with healthcare standards.
We work in large nursing homes, rehabilitation centers, and memory care houses, and design each of the spaces to be accessible, functional, and economically efficient.
With headquarters in Coimbatore, we provide services throughout the state of Tamil Nadu, such as Tirupur, Pollachi, and Erode, adapting designs to local policies and facilities.



